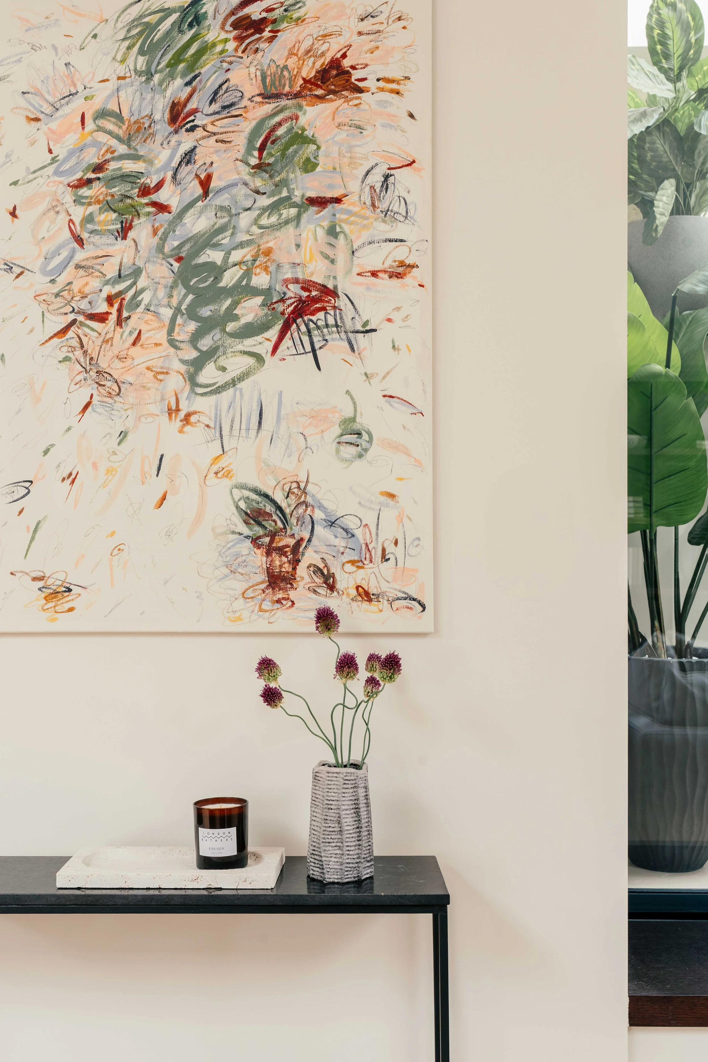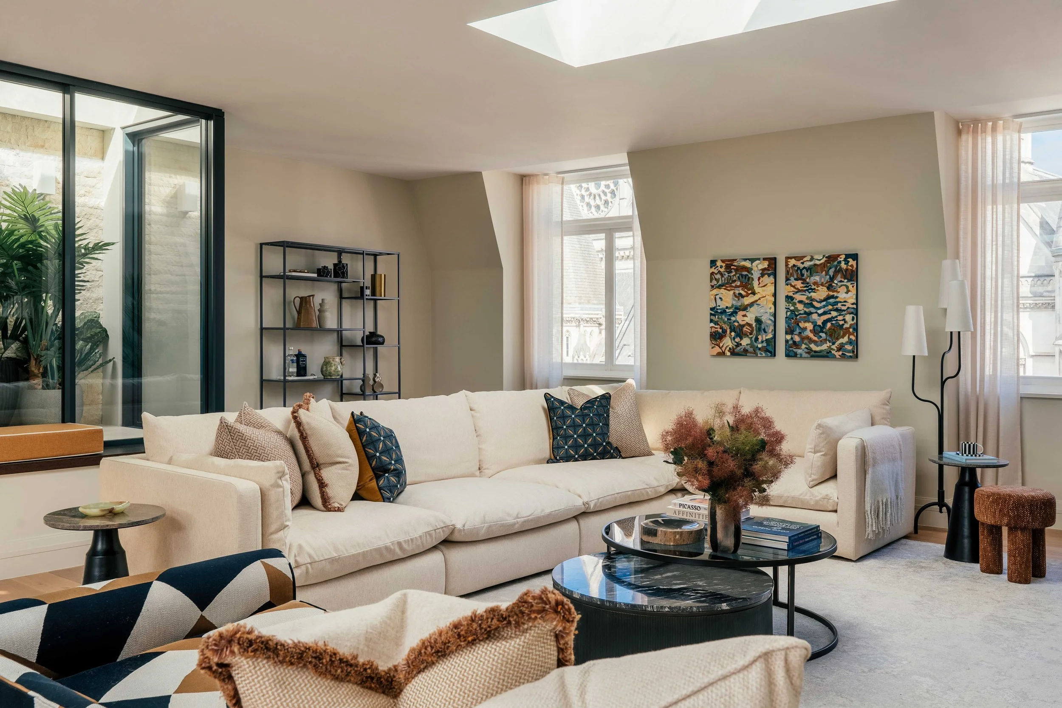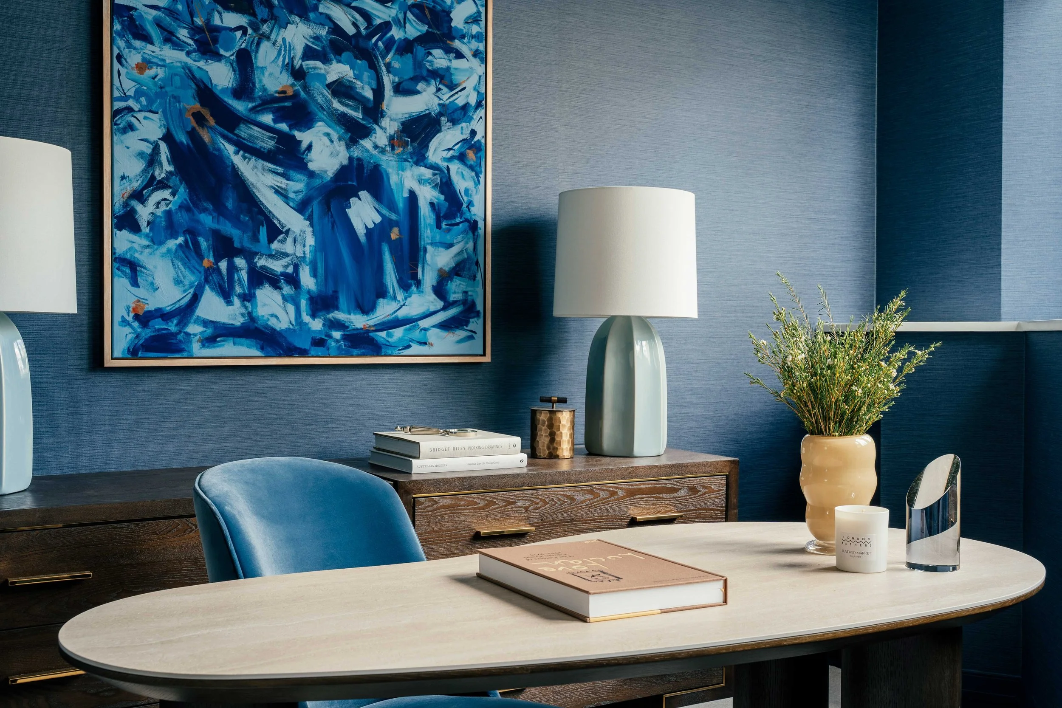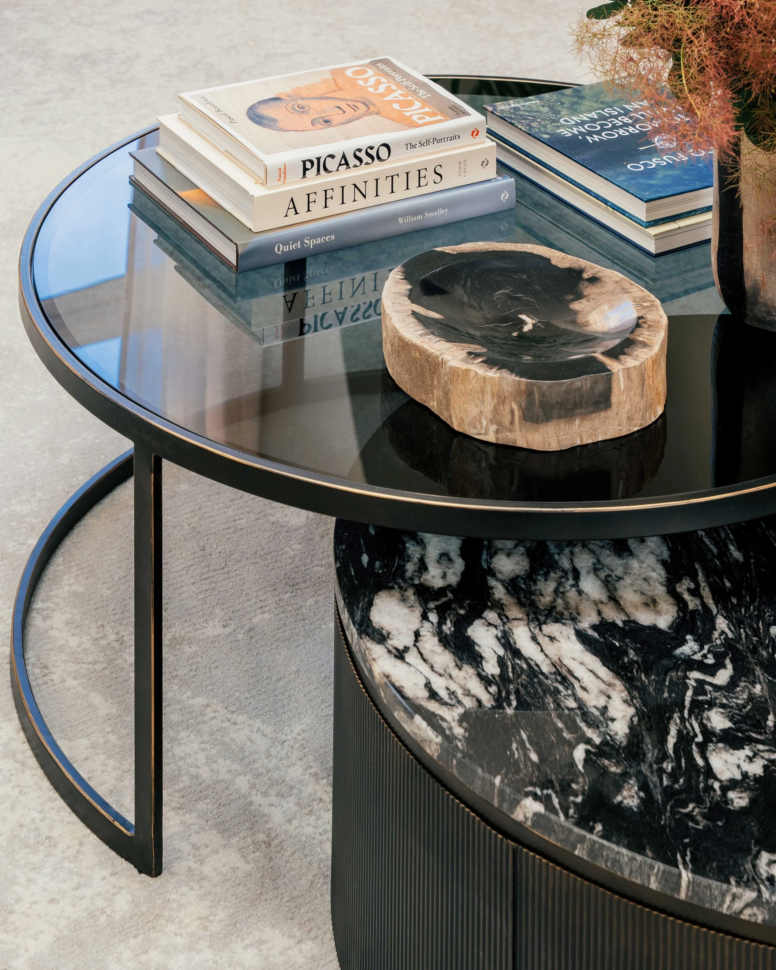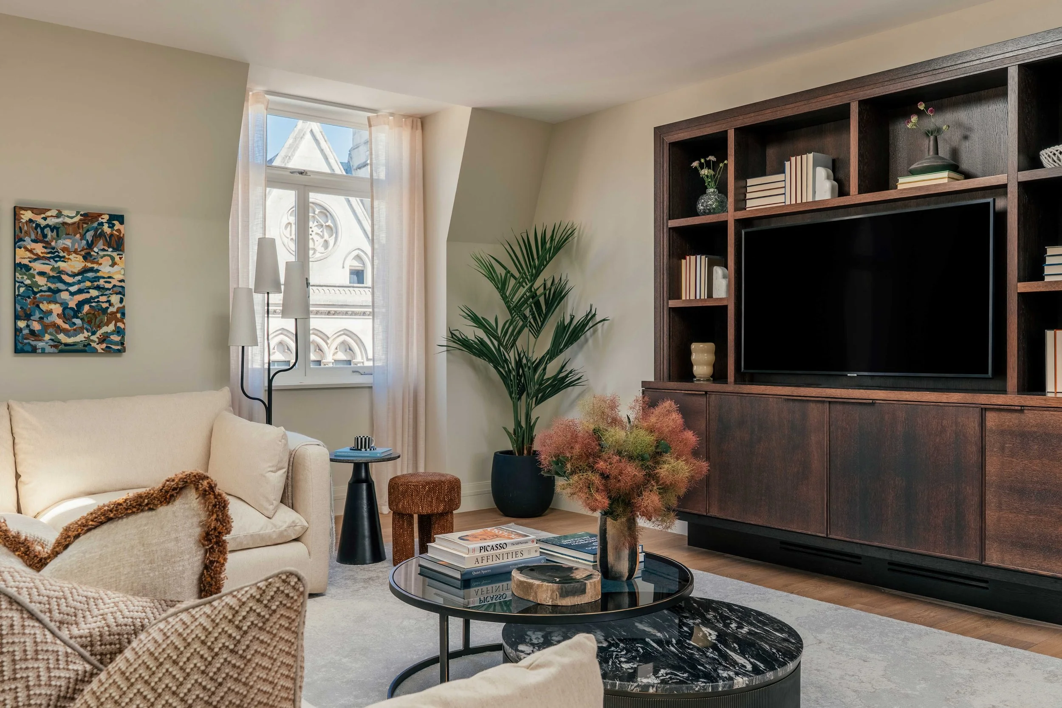
Set within one of London’s most iconic addresses, just opposite the Royal Courts of Justice, The Strand Chambers is a boutique development that blends heritage with contemporary living. For the final reveal, we were appointed by Griffen and CBRE to design and stage the building’s crowning jewel: a three‑bedroom penthouse created with international high‑net‑worth buyers and affluent professionals in mind. As the last and most prestigious residence in the development, the penthouse demanded a design that was both unique and unforgettable.
The Strand Chambers:
A Penthouse Reimagined for Iconic Living
Our History here Runs Deep
Our journey with The Strand Chambers began before this penthouse, when we were commissioned to design and dress ten apartments across the building. Many of these homes were reserved within just two weeks of launch, a success that highlighted how powerfully design can influence buyers. With that momentum behind us, the brief for the penthouse was clear: create something distinct from anything we had done before. As the final unit and the pinnacle of the building, it needed to feel truly special.
Check out our Instagram reel to see more of our earlier work at The Strand Chambers!
Crafting a Penthouse Like No Other
With the momentum of earlier successes behind us, the penthouse demanded a design that stood apart: a space layered, bold, and distinctively bespoke. Every detail was considered to deliver a sense of individuality, from the statement canopy bed created exclusively for the master suite to the sculptural stools designed for the living area.
The Art of Detail
What defines this penthouse is its richness of texture and finish. We brought together marble, bronze, burl wood, lacquer, and boucle to create an interior that feels tactile and immersive. These contrasts in materials are layered throughout the home, offering depth and interest at every turn, and inviting discovery beyond first impressions.
Alongside these finishes, artistry and decoration play a central role. Hand‑painted artworks act as focal points, sculptural lamps add drama and movement, and statement wallpapers give each room a unique personality. From the abstract daybed to the carefully upholstered stools, bold colour and pattern were used to ensure that every space feels distinctive, yet still connected as part of a cohesive story.
Bespoke by Design
Every room in this penthouse has its own focal point, anchored by bespoke pieces created to elevate the space and express its character. One bedroom features a striking canopy bed designed exclusively for the project, while another is defined by a scalloped headboard bed that introduces a softer, more playful edge. In the living area, sculptural stools upholstered in rich fabric add both function and artistry, reinforcing the home’s bold, layered character.
We also included a piece from our sister brand, Bazaar London, The De Walden Street Daybed. This striking creation, made in Britain, combines a graphic abstract print with luxurious sheepskin bolsters. Its low back and boxy silhouette give it a distinctive presence, ensuring it feels as much a work of art as it does a piece of furniture. Bold, customisable, and stylish, it is a lovely piece that perfectly embodies the spirit of this penthouse. Shop now if you want to make it yours!
This penthouse marks the final reveal at The Strand Chambers and a fitting conclusion to our work within this landmark development. From the first apartments that sold within weeks of launch to this final home, the project has shown the impact of thoughtful, distinctive design.
Explore our work or get in touch to chat about how we can bring your vision to life.

